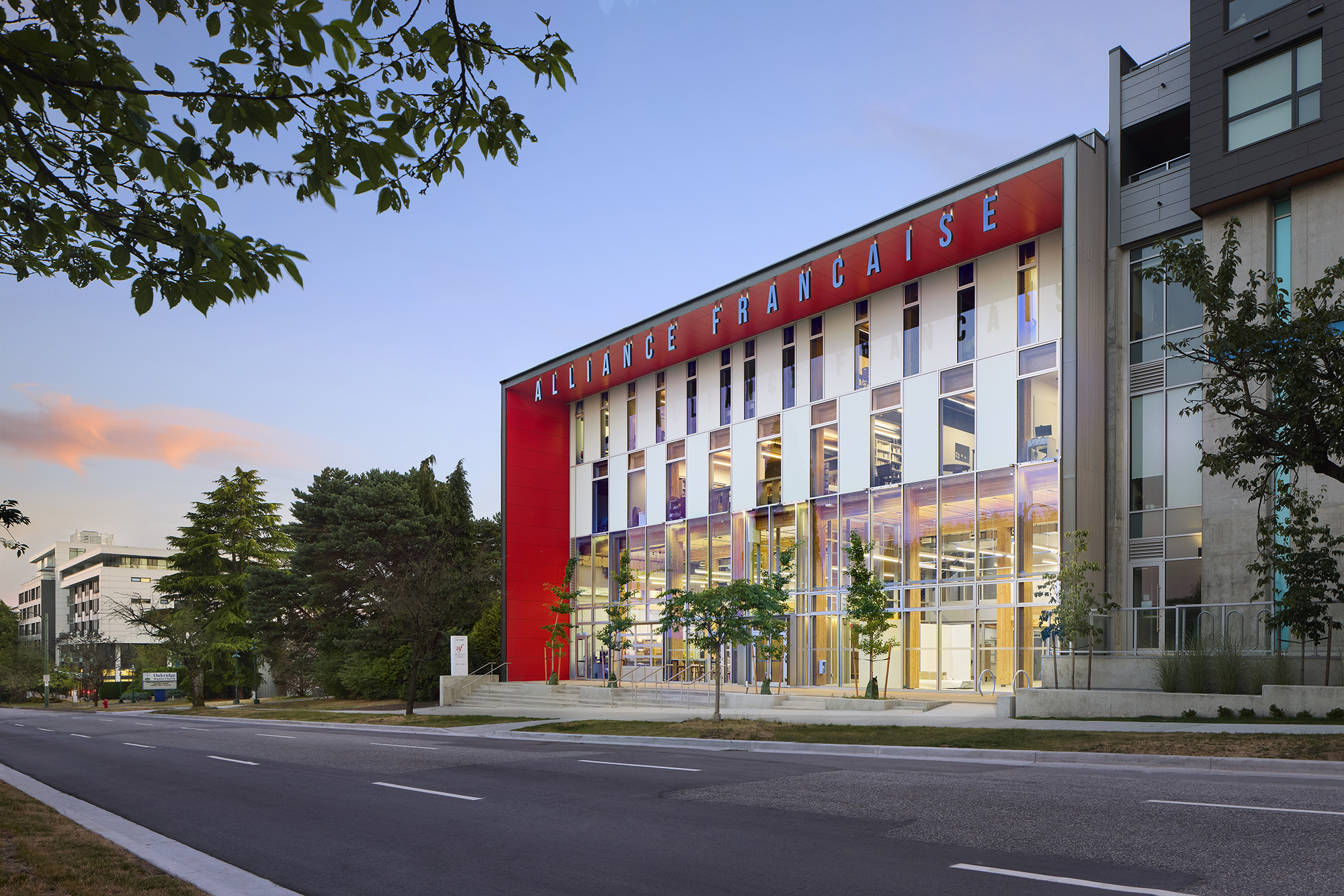Alliance Française
This new centre for education and culture, located on Vancouver’s rapidly densifying Cambie Street corridor, supports a language school and an ambitious array of cultural activities. The vision was to provide an authentic cultural experience, where students and visitors are immersed in French culture, while accessing the language instruction that is at the core of the Alliance’s mission.
Surrounded by a long lineup of much larger mixed-use / condo developments, this compact, 4-storey building steps back from busy Cambie Street, presenting itself as a pause in the street wall and as a proscenium for the activities within. The interior is organized around a central atrium, which rises through all levels. Capped by a large skylight, the atrium is flooded with natural light. The main stair zig-zags upwards through this space, providing views into the major rooms, promoting connectivity, and engaging visitors with all the opportunities of the cultural centre.
The double-height first level houses the major public event spaces: a French wine bar / café and an art gallery at the front, a black box theatre at the rear, and a culinary demonstration kitchen opening onto the atrium and gallery. Glazed, moveable partitions allow the spaces to merge for larger gatherings – providing the flexibility to accommodate a wide range of uses. On the upper levels are the education spaces, media-tech library, student lounge, and artist studios.
Packing a large variety of programs into a small footprint, the building employs simple, orthogonal massing and an efficient structural grid. The structure is exposed mass timber – a first for a 4-storey assembly occupancy building in Vancouver – adding greatly to the appeal of the facility, its sustainable ethos, and its creative vibe; It is an interconnected atelier for French culture.
Related work: Featured



