Ecole Mer et montagne
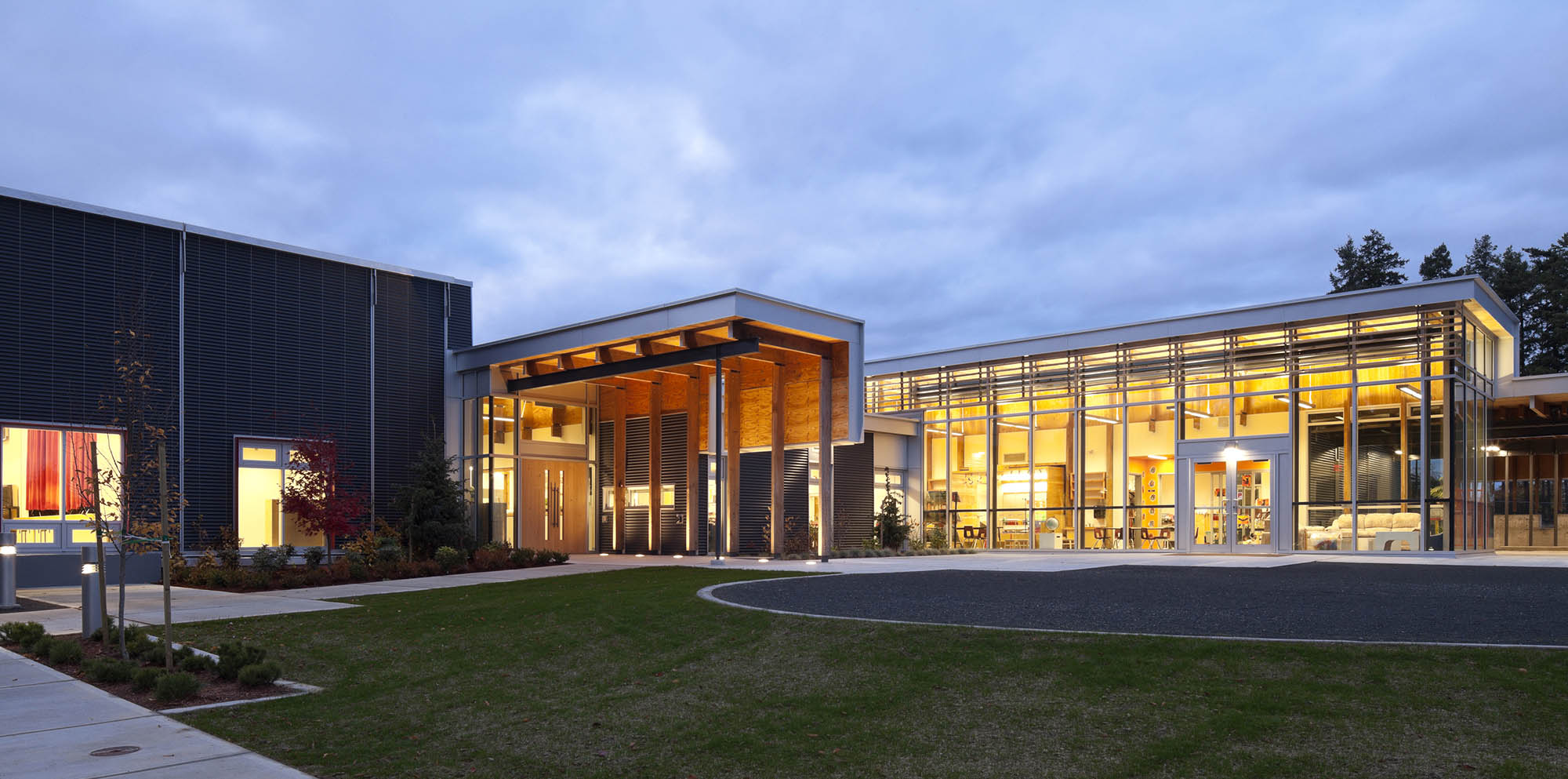
This project is a new 1,600 m2 elementary school for the Conseil Scolaire Francophone (BC’s francophone school district) and includes a daycare / preschool facility. Embracing both sustainability and the emerging pedagogy for primary education, the design responds with new spatial typologies and the reverent re-purposing of salvaged old-growth timbers. Together, these responses characterize a flexible, varied and inviting learning environment, suited to its site and context.
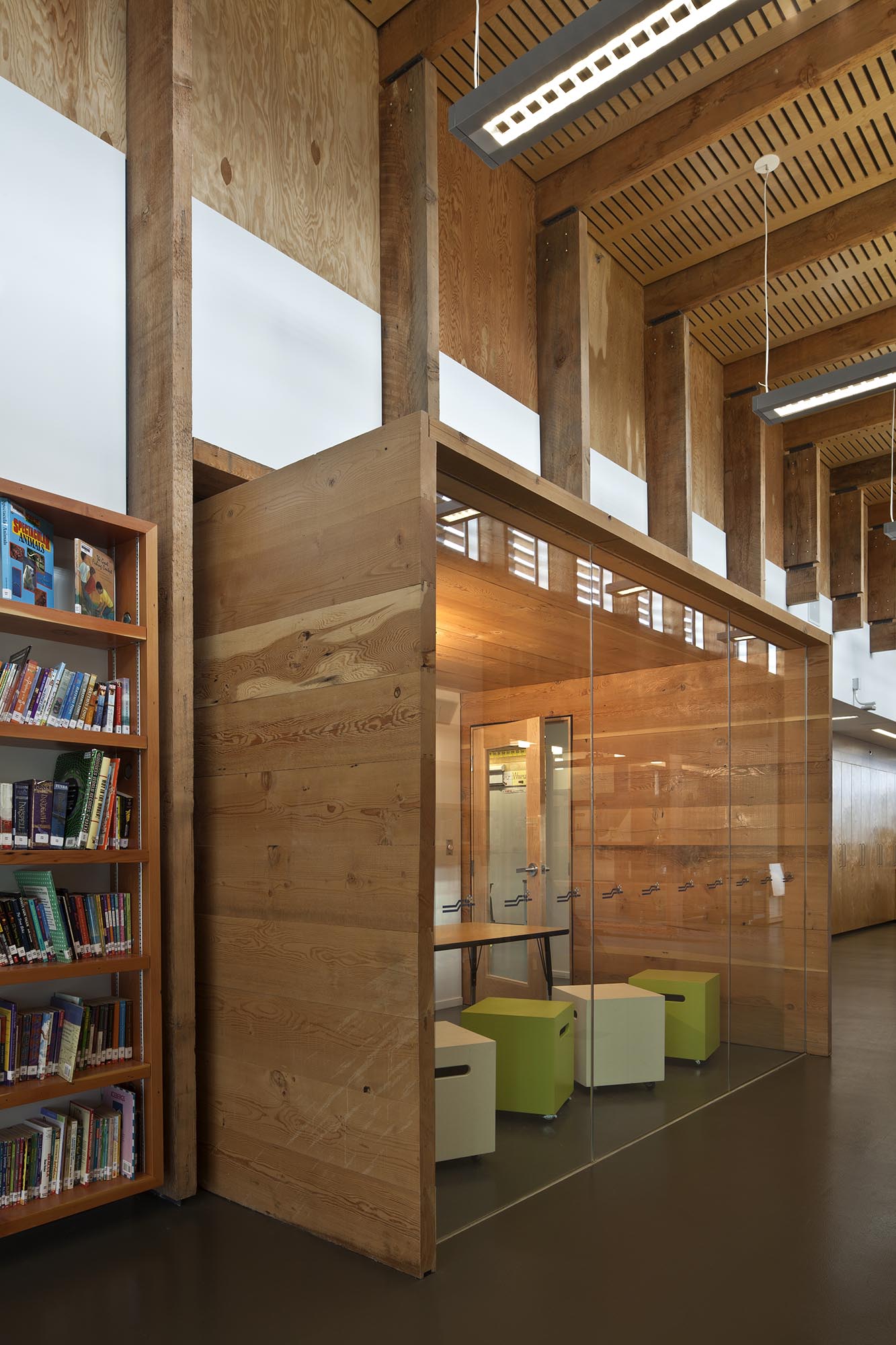
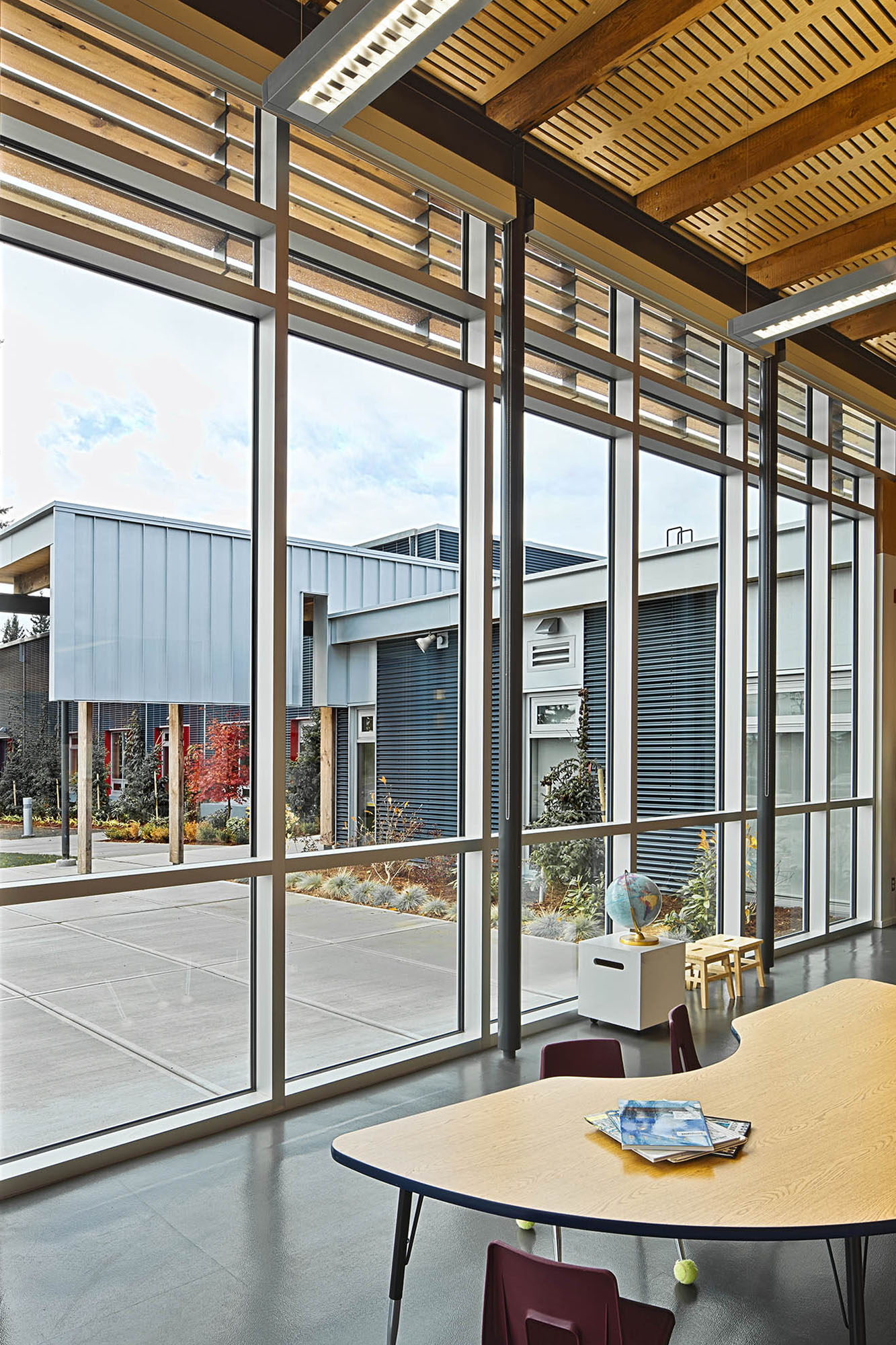
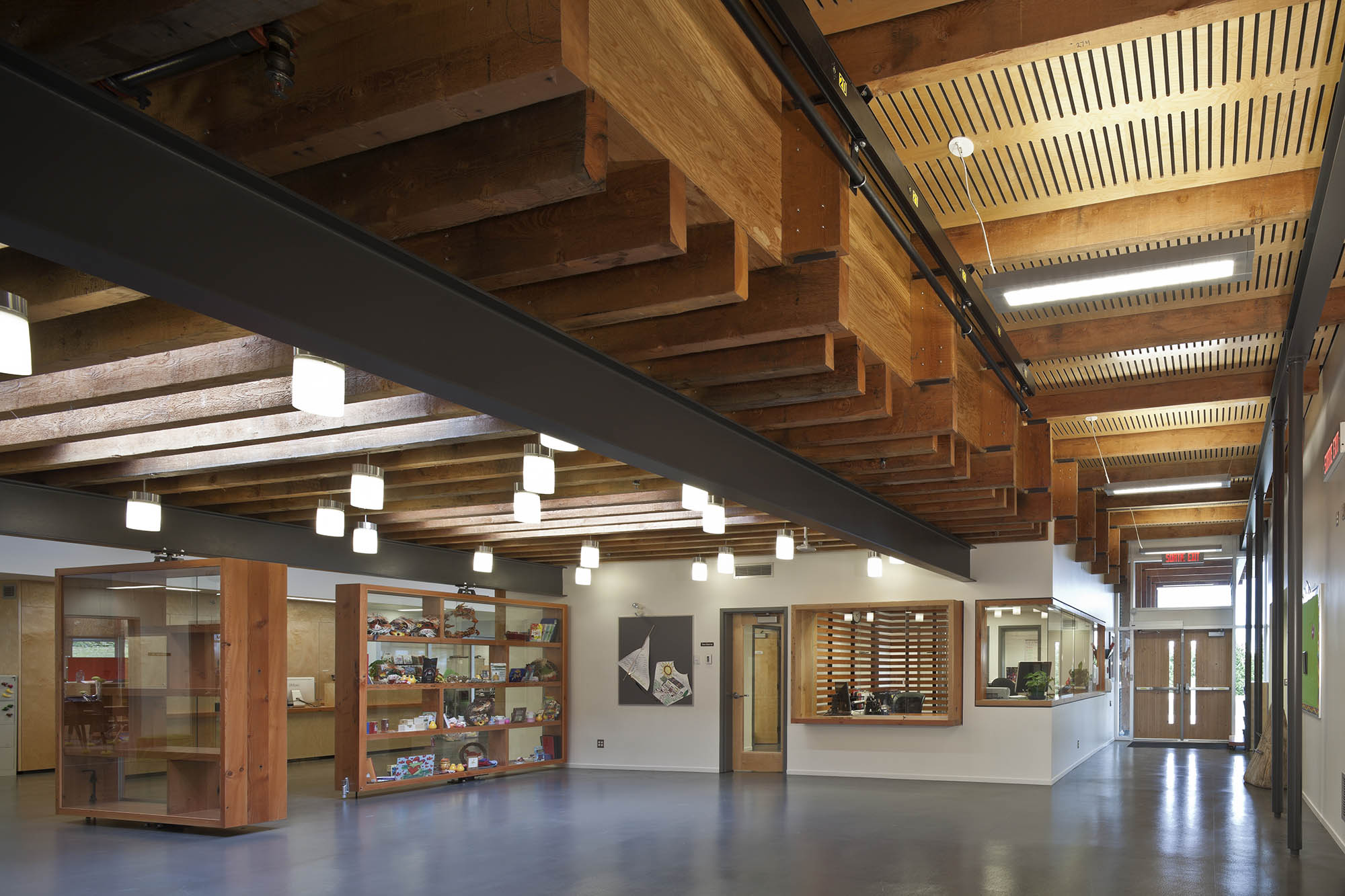
The concept examines the re-tooling of old structures, both pedagogical and physical, by embracing the emerging approach to education, known as 21st century learning, and by framing this approach with re-purposed salvaged timber. Classrooms are articulated to create alcoves, porches and break-out spaces that support a variety of activities and group sizes. Classrooms are connected to each other and to the circulation by moveable partitions, and there is transparency throughout. The corridor is similarly elaborated into a learning commons, which combines the resources of a library with independent work and social space.
Fittingly, salvaged timbers are re-purposed to frame this re-thinking of teaching principles, thus meshing the reformation of construction material and educational practice. A derelict school on the site was slated for demolition, but contained two resources worth preserving: a hidden trove of old-growth Douglas Fir joists, and a gymnasium that was larger than would be provided under current Ministry of Education funding. The existing windowless gym was structurally upgraded, re-clad, and opened to natural light. The new program extends northwards from the gym, over the footprint of the old school. Framed with exposed salvaged timber, the new building areas undulates in plan and section to modulate functional space, circulation and day-lighting – and to create natural points of entry, refuge and transparency. Salvaged timbers are modified to serve as structure, doors, cabinetry, benches, shelving, privacy screens and pivoting partitions.
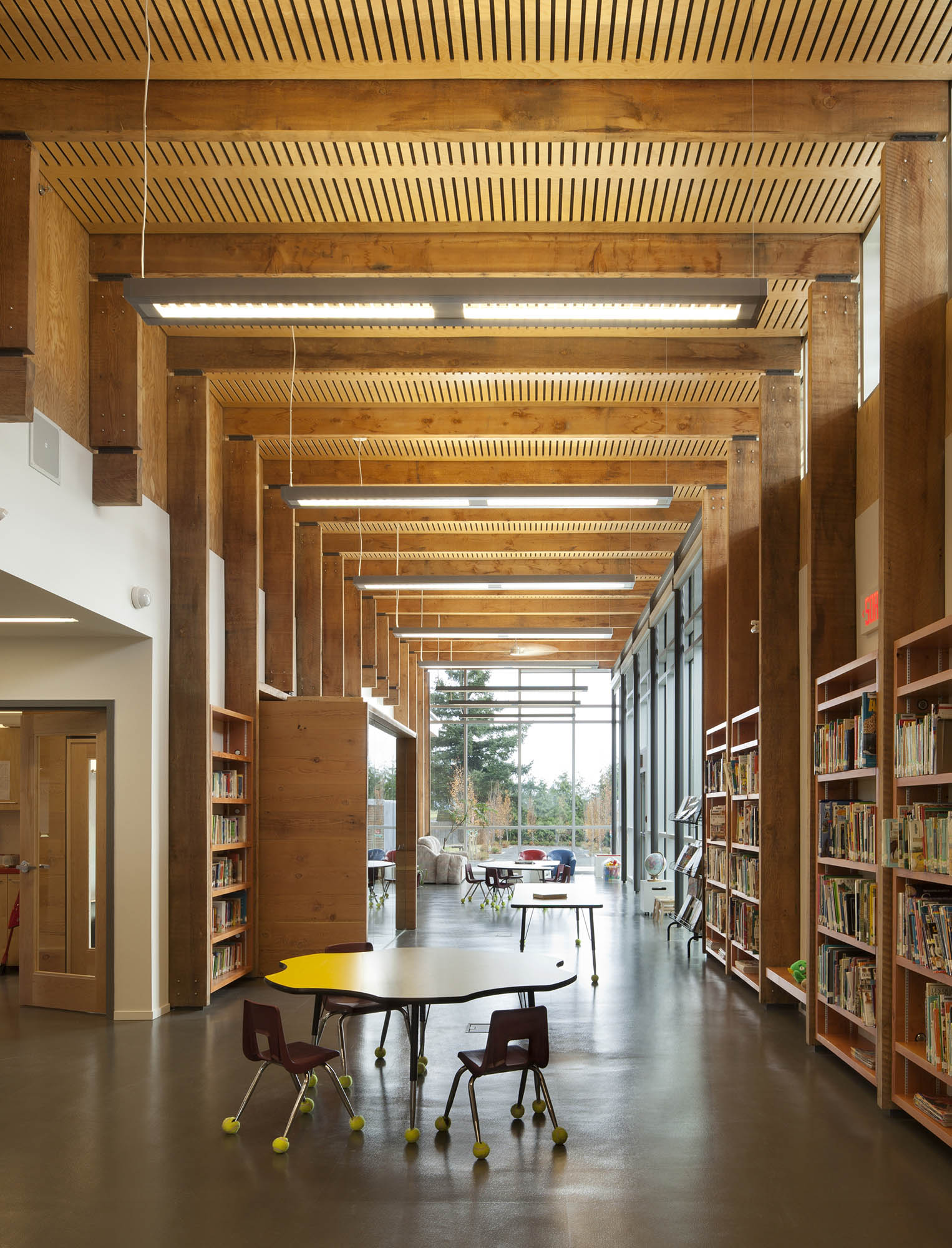
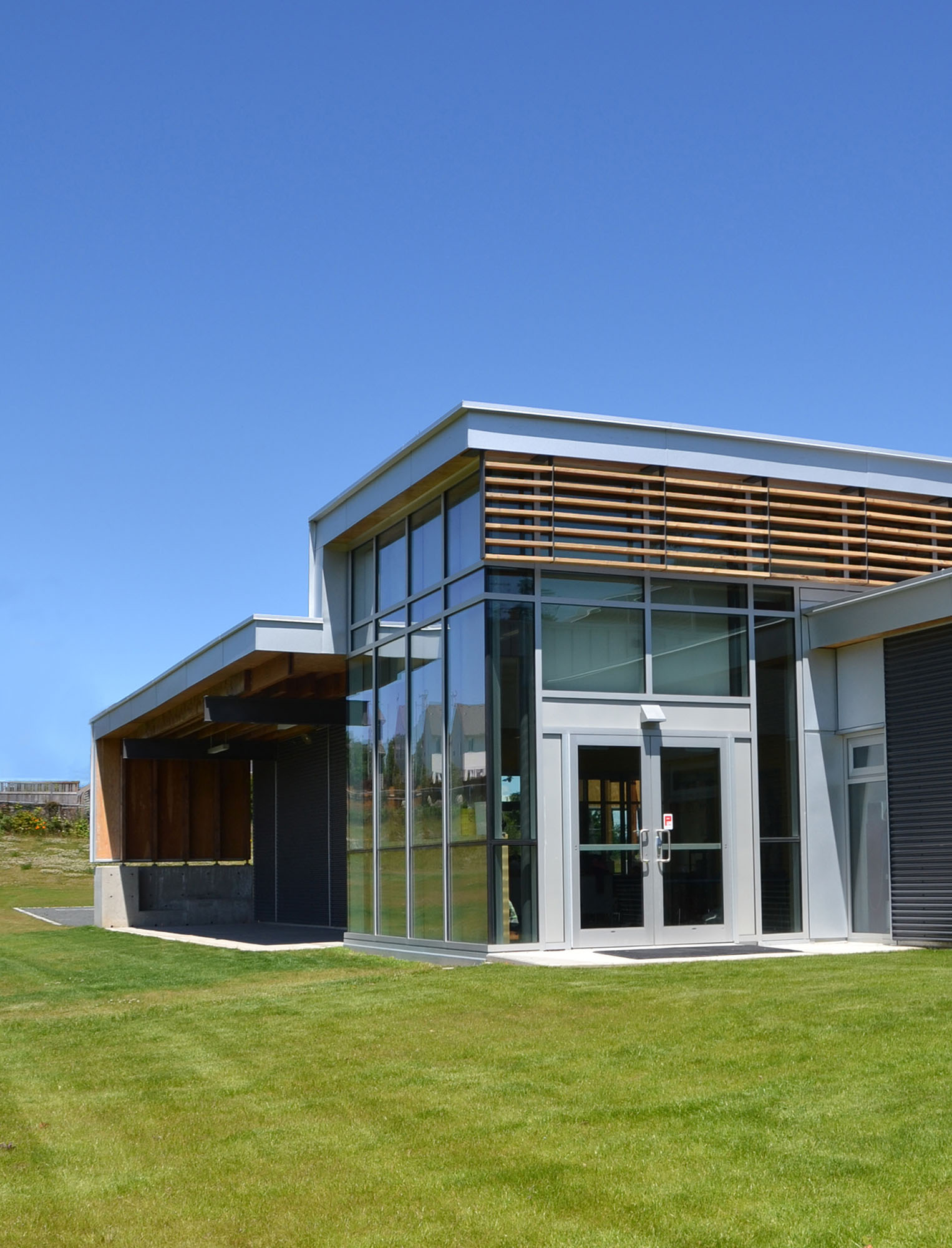
The comprehensive sustainable design features include: geo-exchange heating, rainwater harvesting, natural daylighting, 90% access to views, high-efficiency fixtures, 94% wastewater reduction, water use reduction, displacement ventilation, low-emitting materials, low-irrigation landscaping, local plant species, storm water infiltration, low albedo paving materials, greater than 90% recycling of construction waste materials, and opportunities for educational outreach built into the architecture.
Related work: Schools Wood Innovation