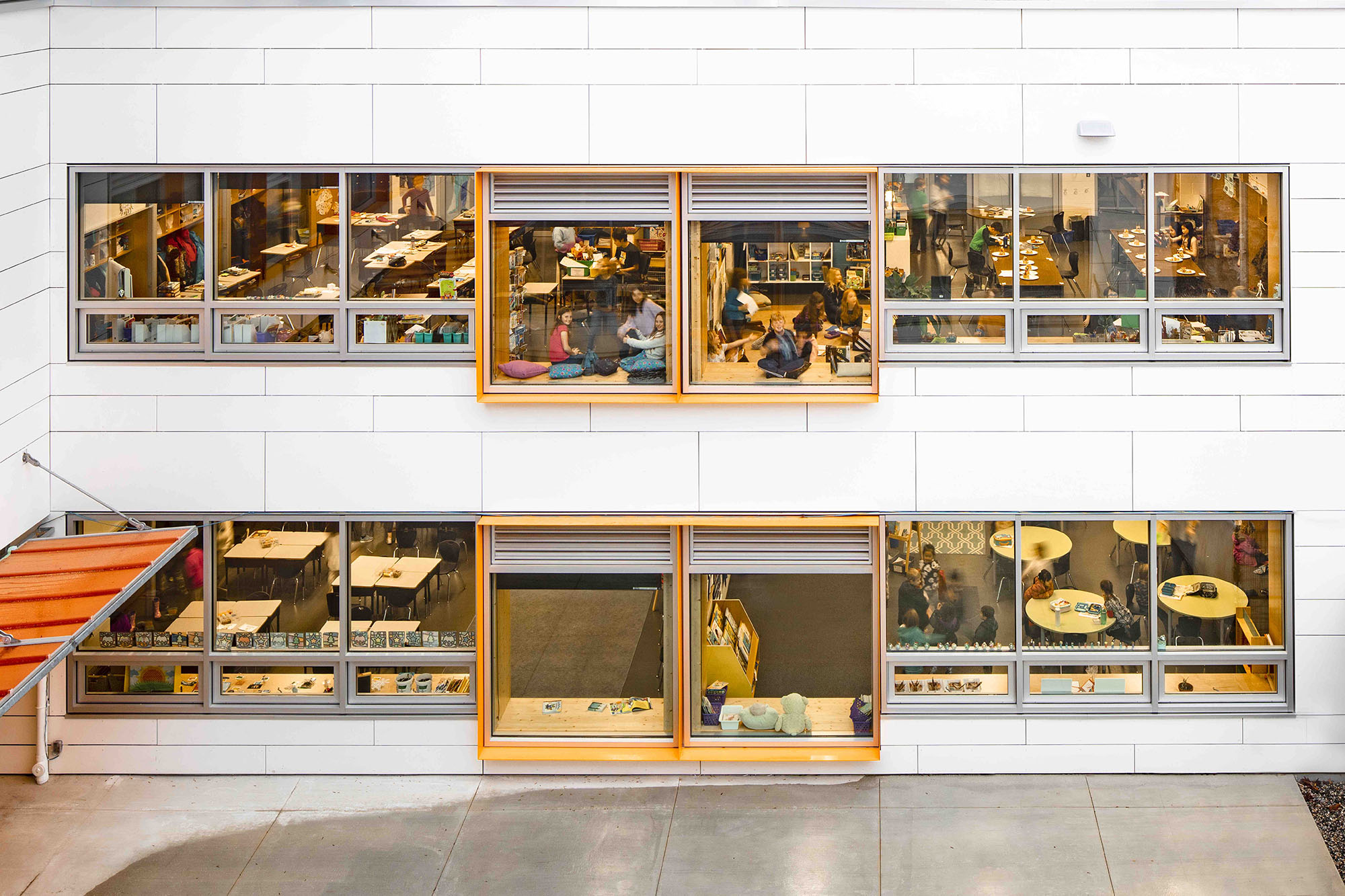Owner: Vancouver Board of Education
Lord Nelson Elementary School
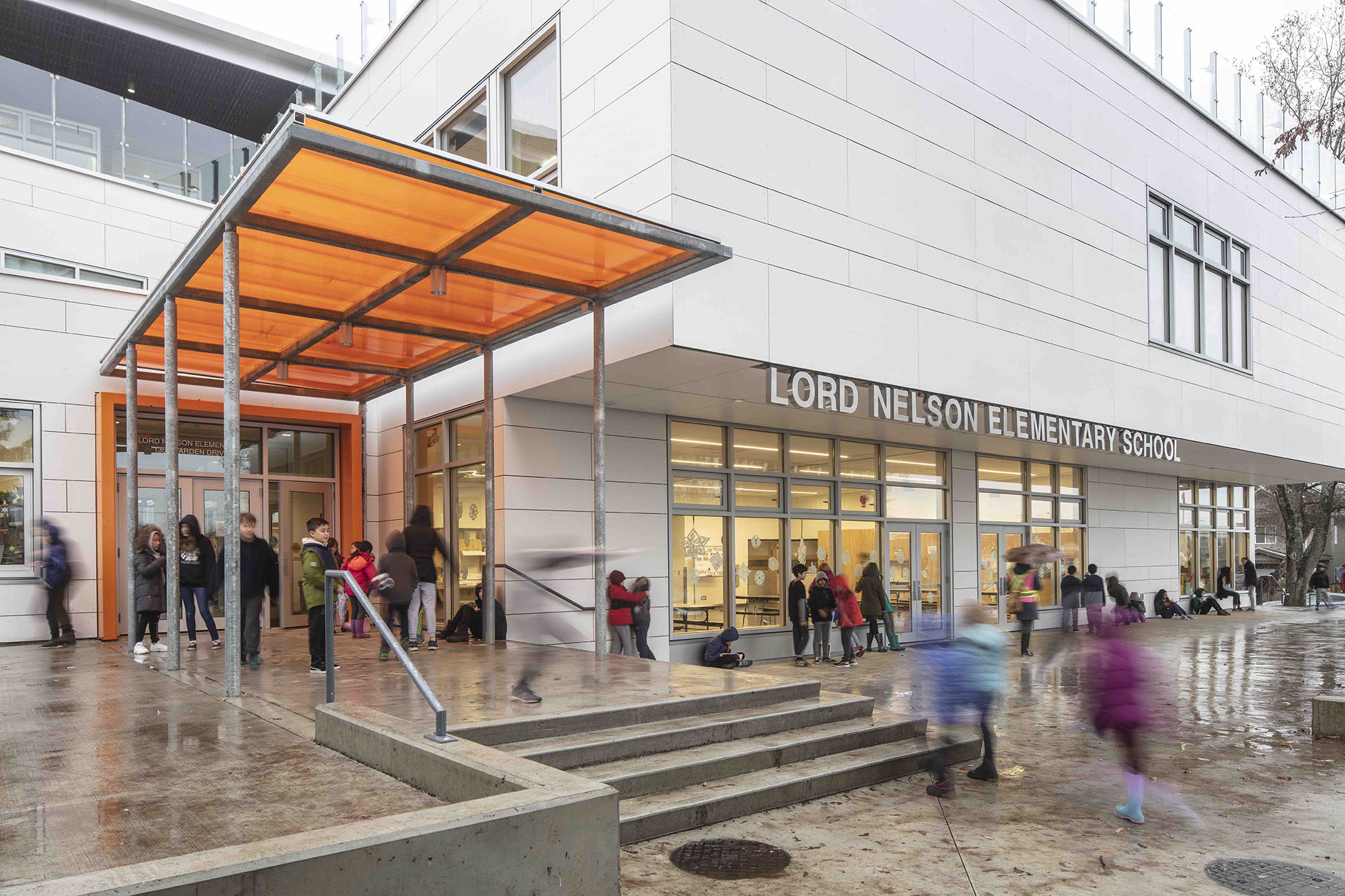
This new elementary school for a population of 450 students is a two-storey facility, with a rooftop childcare centre owned by the City of Vancouver. To facilitate the continued operation of the existing school building (which occupied the centre of the site prior to its demolition) – and rather than complicating the project with elaborate construction phasing and temporary accommodation – we took on the challenge of a more direct approach: by innovating a new, rigorously efficient elementary school typology that houses a forward-looking 21st century learning environment within the tight area available at the east end of the site.
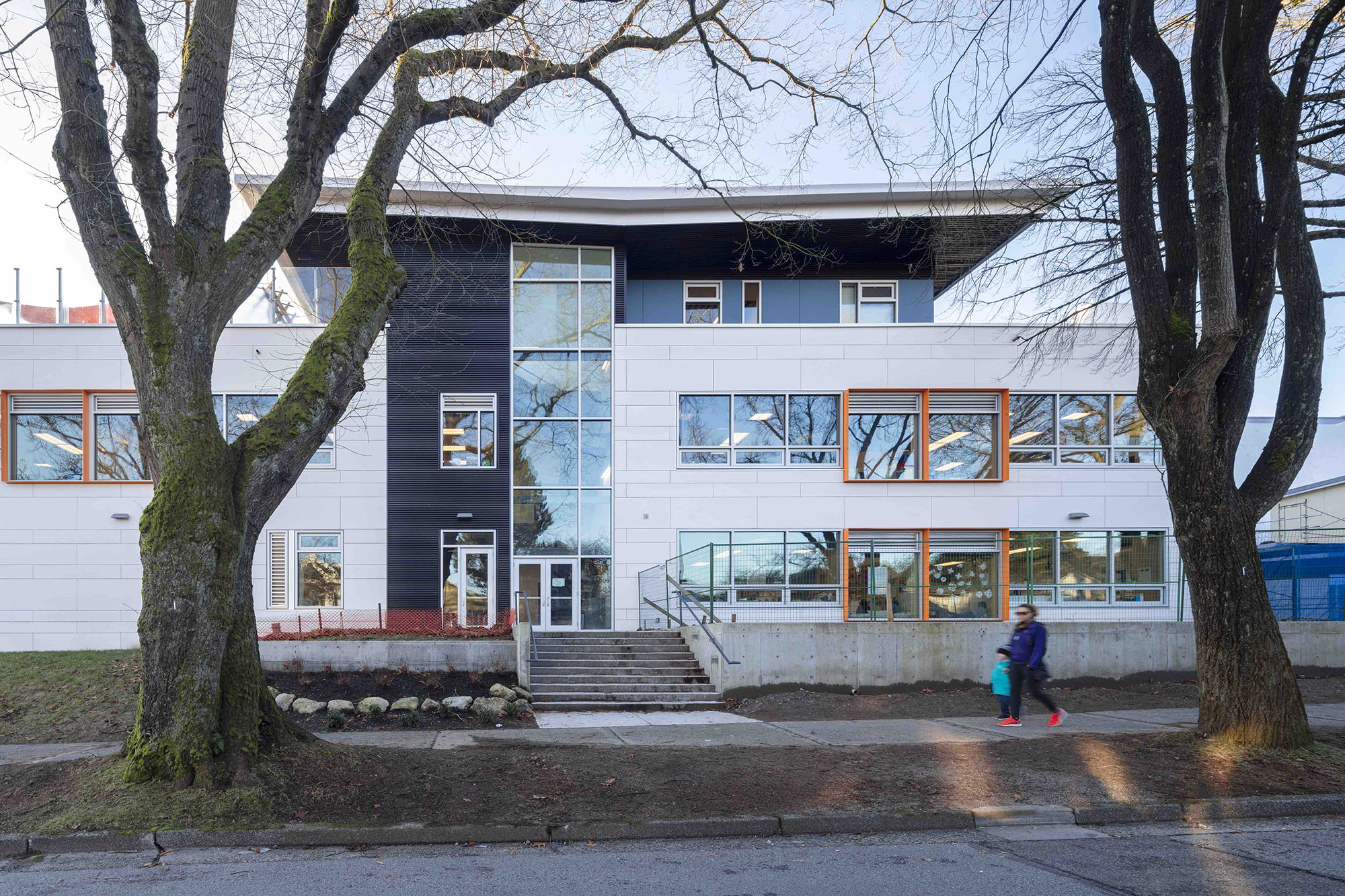
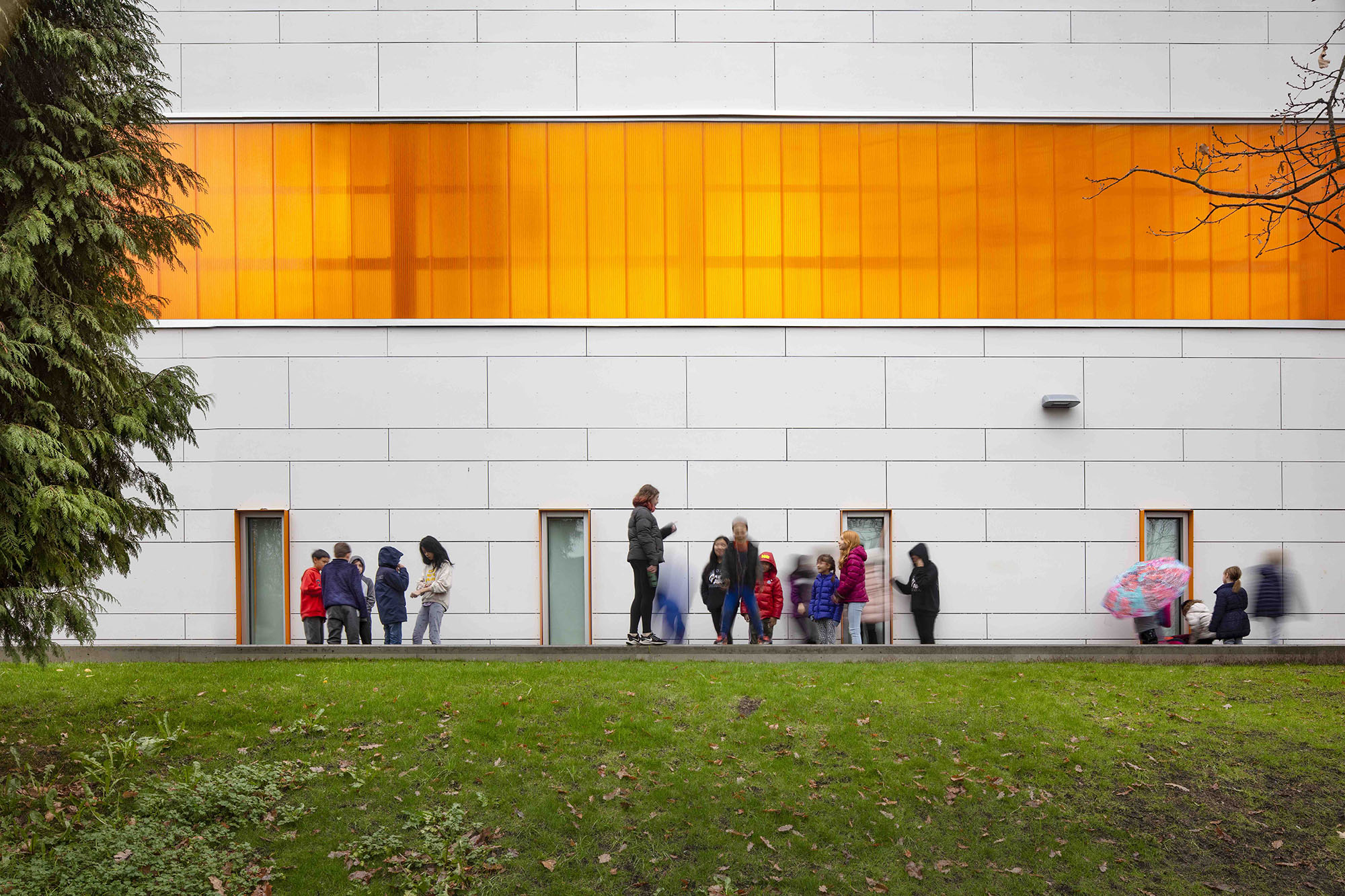
The project was developed in close collaboration with the Vancouver School Board, school staff and students to respond to the demands of 21st century learning – with its emphasis on flexibility and adaptability. The 20 classrooms are organized in 5 pods. Each pod consists of 4 classrooms, a shared common area (known as the classroom commons), a professional room to support team teaching, and a small group activity room. Aside from minor differences (to accommodate structure or special conditions), the pods are identical and stacked atop one another for efficiency of construction, circulation and cost.
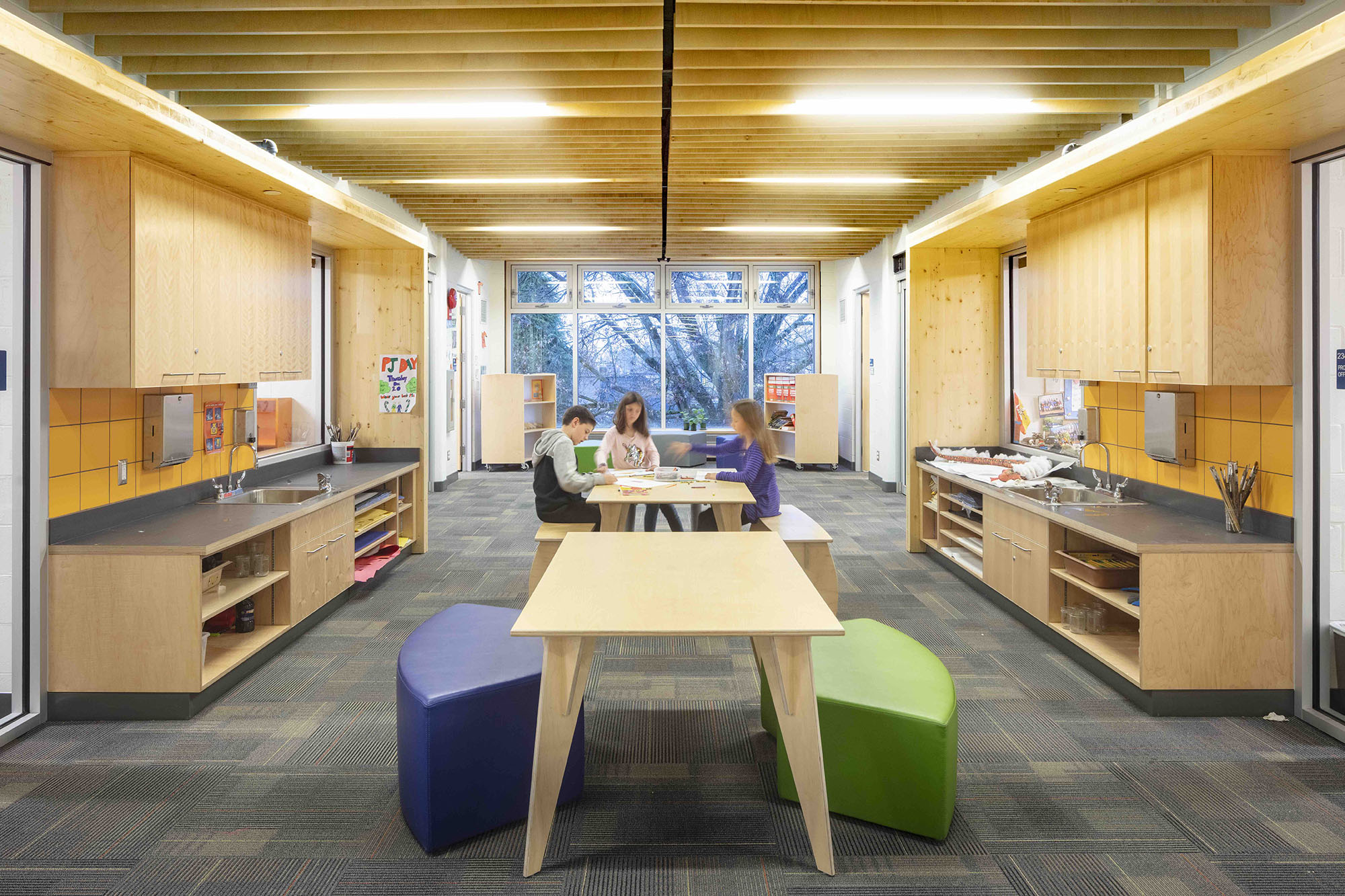
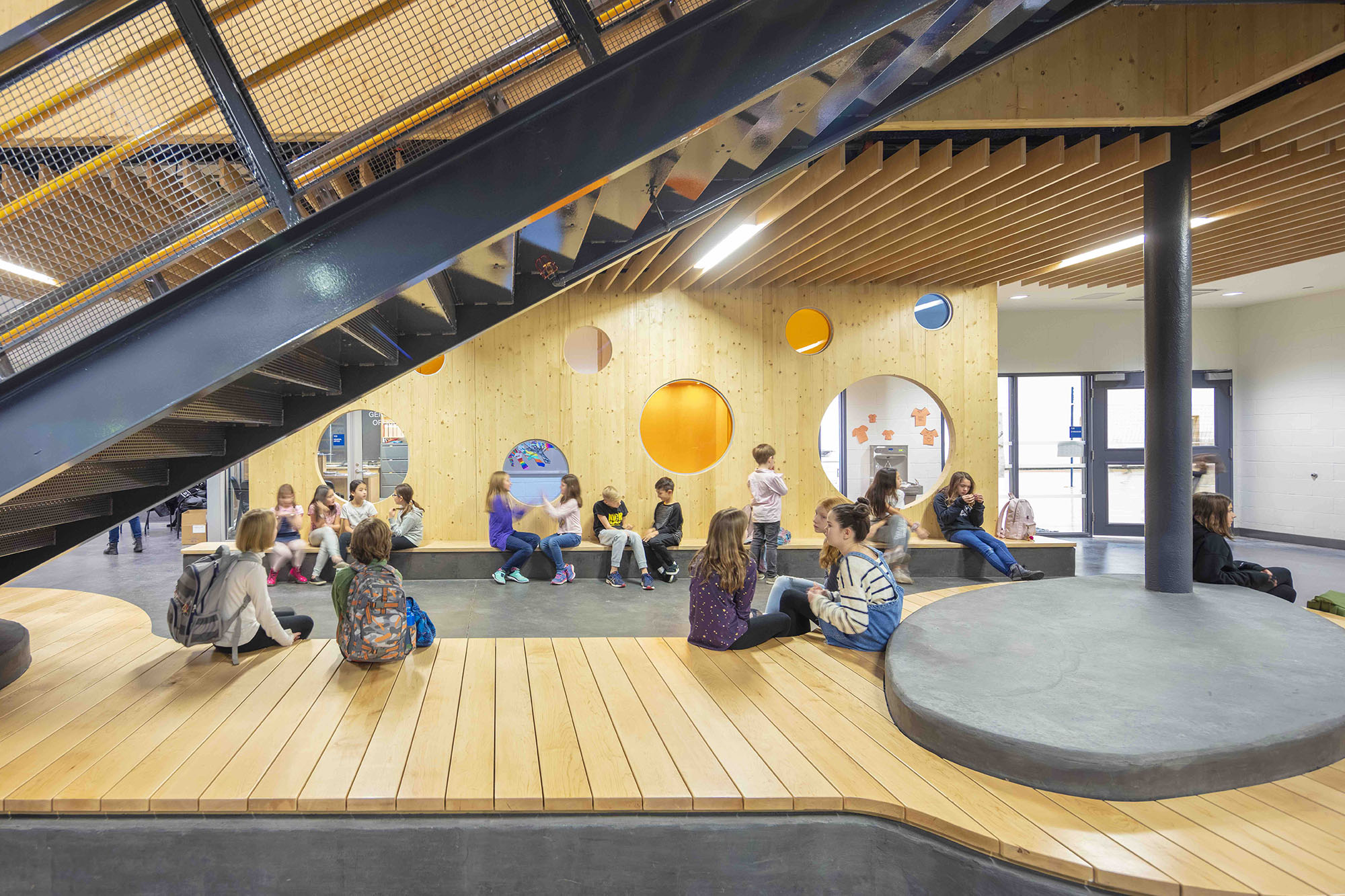
The massing of the building was devised to optimize natural light and connections to the site and community – promoting interaction at a neighbourly scale. The efficient scheme allowed the budget to accommodate high quality materials and playful elements inside and out, such as the main stairway in the school commons, with its nod to navigation in honour of Lord Nelson, and the 2 exterior stairs/slides which provide direct connectivity between the second storey classroom pods and exterior grounds.
